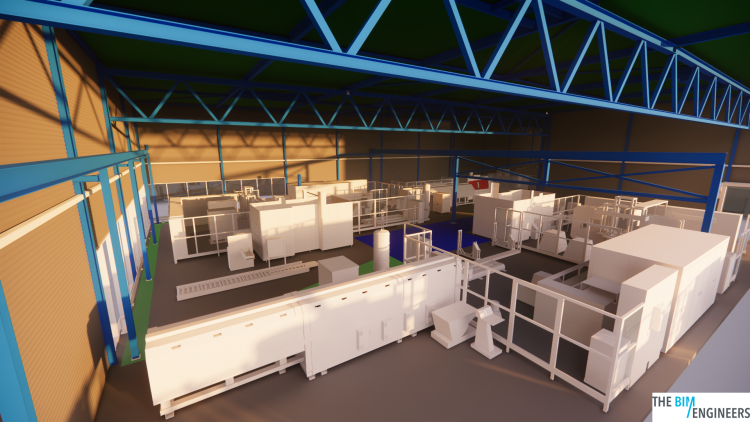



Building Information Modeling (BIM) is a powerful tool for architects, engineers, and construction professionals to design and build buildings more efficiently. BIM involves creating a digital representation of a building, including its geometry, spatial relationships, and other construction and design data. ArchiCAD is a software program that is commonly used for creating BIM models.
The use of BIM with ArchiCAD allows professionals to collaborate on a project in real-time, using a single source of truth for all project data. This can help to reduce errors, save time, and improve the quality of the final product. It also allows for greater visualization and analysis of the building, enabling design teams to make informed decisions and optimize the design before construction begins.
One of the key benefits of using BIM with ArchiCAD is the ability to simulate and test different design scenarios. For example, if a change is made to the design of a building, ArchiCAD can quickly update the model to reflect the change and show the impact on the rest of the design. This allows teams to make more informed decisions and avoid costly mistakes.
The program's real-time collaboration capabilities also enable design teams to work together more efficiently. Multiple users can access and edit the BIM model simultaneously, allowing for faster decision-making and reducing the need for costly and time-consuming meetings.
Another advantage of BIM with ArchiCAD is the ability to generate detailed construction documents and schedules. The program can automatically generate plans, elevations, sections, and schedules based on the information in the BIM model. This can save a significant amount of time and effort compared to traditional methods, where these documents are created manually.
In addition, ArchiCAD's intelligent 3D model allows users to generate quantities and cost estimates, as well as create accurate energy analysis reports. This can help teams to better understand the cost and sustainability implications of different design decisions.
BIM with ArchiCAD can also help to improve communication and coordination between different teams and stakeholders on a project. The program allows users to easily share and access project data, which can help to reduce misunderstandings and ensure that everyone is working from the same set of information.
In addition, ArchiCAD's open BIM capabilities enable users to collaborate with other software programs, such as structural analysis and MEP engineering tools. This can help to ensure that all aspects of the building design are coordinated and integrated.
To get started with BIM with ArchiCAD, it is recommended to take a training course or seek out professional guidance. This will ensure that you have the knowledge and skills necessary to create high-quality BIM models that can help your team to work more efficiently and effectively.
In conclusion, BIM with ArchiCAD is a powerful combination that can help architects, engineers, and construction professionals to design and build buildings more efficiently. By using a single source of truth for project data and being able to simulate and test different design scenarios, teams can make more informed decisions and avoid
Copyright © 2024 The BIM Engineers. All Rights Reserved | Design & Developed by Prettify Creative