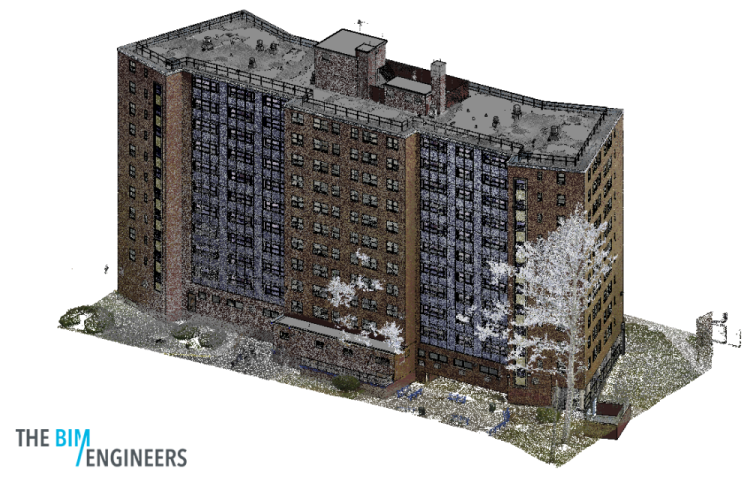



Digital capture of existing real estate is a revolutionary process that involves creating a digital 3D representation of an existing building or site using specialized equipment such as 3D laser scanners, photogrammetry, and drones. The resulting digital model can be used for a variety of purposes such as design, renovation, maintenance, and marketing.
One of the most useful applications of digital capture of existing real estate is Scan-to-BIM (Building Information Modeling). This process uses the captured data from laser scanners or other reality capture technologies to create a digital model of an existing building in a BIM software platform. The resulting BIM model accurately represents the as-built conditions of an existing building and can be used for a variety of purposes such as renovation, retrofit, facility management, or energy analysis.
Scan-to-BIM can also help to reduce the time and costs associated with manual measurement and modeling of existing buildings. By using laser scanners or other reality capture technologies, accurate data can be collected in a shorter amount of time, reducing the need for on-site visits and manual measurements.
The process of scan-to-BIM involves several steps, including data preparation, point cloud registration, point cloud cleaning, and modeling. The resulting BIM model can be used to create construction documentation, perform clash detection analysis, and enable virtual walkthroughs of the building. If you're interested in implementing digital capture of existing real estate for your facility management, renovation, or energy analysis purposes, here are some tips and recommendations to ensure a successful digital capture process:
Define project requirements: It's important to define project requirements before starting the digital capture process. This includes the level of detail needed for the digital model, the project timeline, and the intended use of the digital model.
Select the right capture technology: There are several types of capture technology available, including 3D laser scanners, photogrammetry, and drones. The selection of the capture technology should be based on the project requirements, the type of building or site, and the available resources.
Plan the capture process: A well-planned capture process can save time and reduce costs. The capture plan should include the capture technology, the capture locations, and the capture sequence. It's also important to consider safety issues and obtain the necessary permissions and permits.
Ensure data quality and accuracy: The accuracy and quality of the captured data are critical to the success of the digital model. It's important to use appropriate calibration techniques and ensure proper registration of the captured data.
Post-processing and data management: The captured data needs to be processed and converted into a digital model. This may involve data cleaning, modeling, and texturing. The digital model should be organized and managed appropriately to ensure easy access and retrieval of information.
Integrate with other software and tools: The digital model can be integrated with other software and tools to enhance its functionality. For example, it can be integrated with BIM software, GIS software, or visualization tools to enable better design, analysis, and communication.
Examples of successful digital capture of existing real estate include the Empire State Building in New York, the Royal Palace in Stockholm, and the Piazza del Popolo in Rome. The captured data from these buildings were used for various purposes, such as renovation planning and marketing.
The digital capture of existing real estate can provide many benefits, including improved design, renovation, maintenance, and marketing. To ensure a successful digital capture process, it's essential to define project requirements, select the right capture technology, plan the capture process, ensure data quality and accuracy, manage the captured data appropriately, and integrate with other software and tools.
If you're in need of a precise, efficient, and cost-effective way to capture the existing conditions of your building, our Scan-to-BIM services at The BIM Engineers may be just what you need. With our cutting-edge equipment and expertise, we can create a highly accurate 3D BIM model of your building, which can be used for renovation, retrofit, facility management, energy analysis, and more. Don't waste any more time and money on manual measurement and modeling – contact us today to learn more about our Scan-to-BIM services and how we can help you streamline your building project!
Copyright © 2024 The BIM Engineers. All Rights Reserved | Design & Developed by Prettify Creative