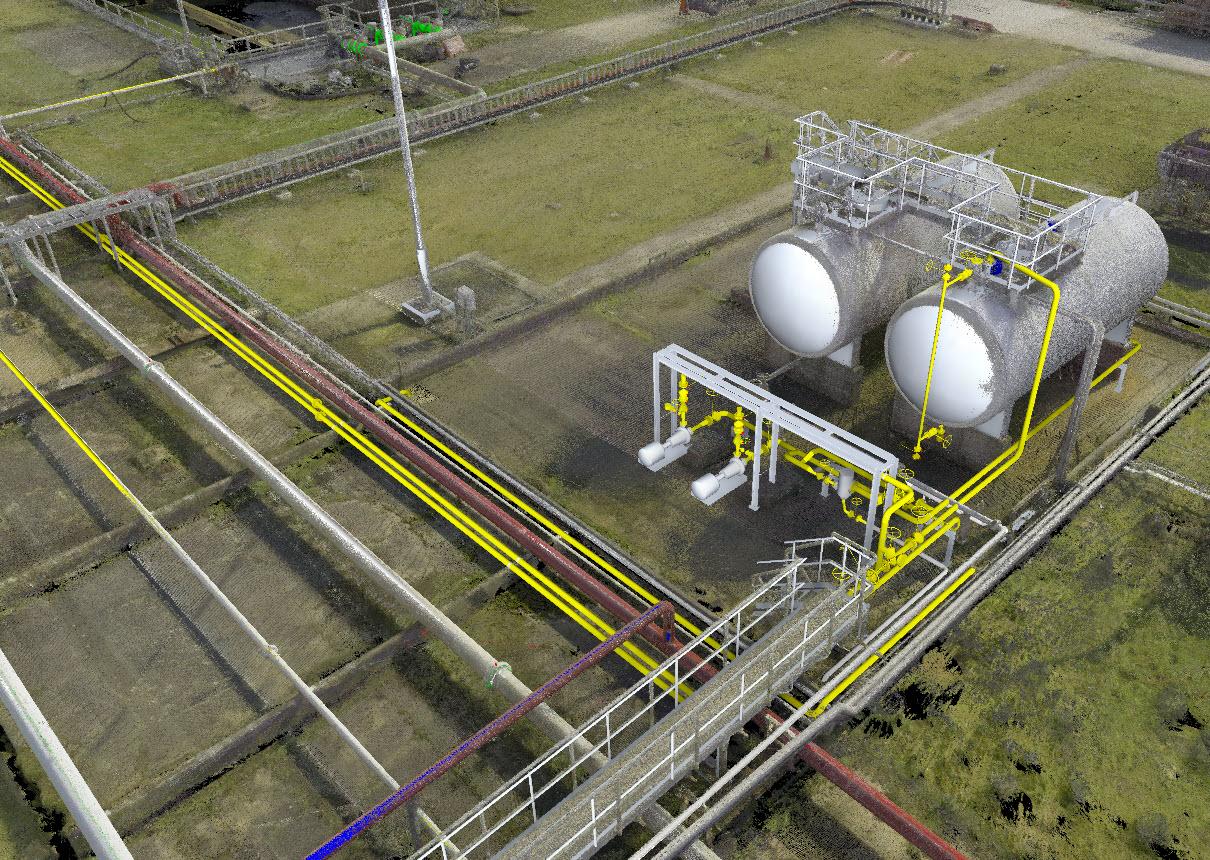


We use 3D laser scanned data to create an accurate digital representation that can be used for designing, accessing progress, or evaluating options.
Scan to BIM facilitates you to create an accurate three-dimensional digital representation of your building - in a minimum period of time.
Copyright © 2024 The BIM Engineers. All Rights Reserved | Design & Developed by Prettify Creative