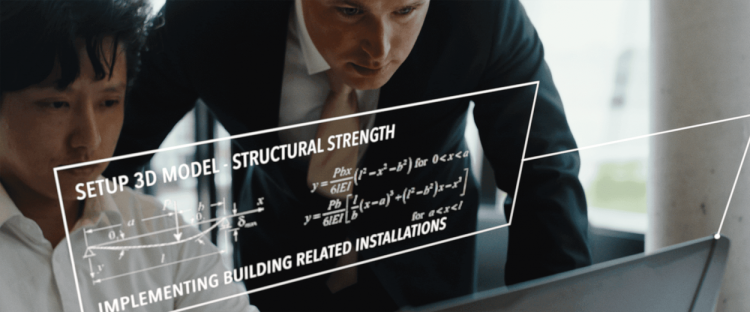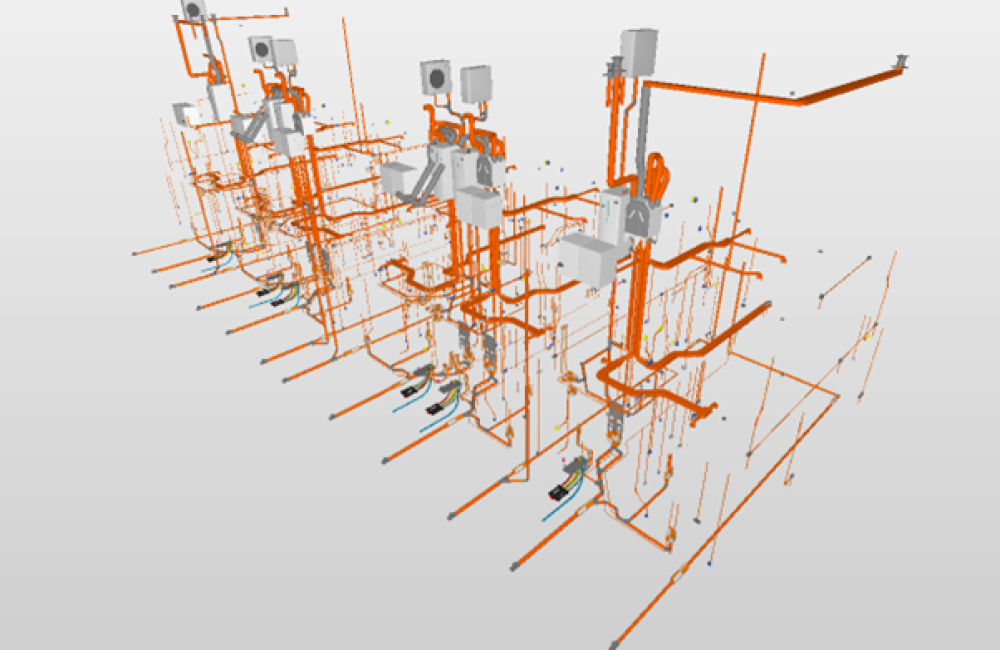



Welcome to this longread on BIM Execution Plan (BEP). BEP is a critical component in the building information modeling (BIM) process, as it helps to ensure that everyone involved in a BIM project is on the same page. A well-designed BEP outlines the plan for how BIM will be utilized throughout the project, and it defines the roles and responsibilities of each stakeholder. This longread will cover the basics of BEP, its definition, and the importance of setting up a BEP for a successful BIM project. By the end of this longread, you will have a comprehensive understanding of what a BEP is, why it's important, and how to set one up.
Content of this longread:

A well-structured BIM Execution Plan (BEP) is essential to ensure the success of a building information modeling (BIM) project. To make the creation of a BEP more practical and manageable, a customizable template in Powerpoint has been developed as a starting point. This template provides a basic outline for your BEP and can be easily adapted to suit the specific needs of your project.
It's important to note that every BIM project is unique, and project-specific agreements may need to be added to the BEP in addition to the basic agreements that apply to all projects. For example, if a pointcloud is going to be created during a renovation project, agreements must be made about the intended use of the pointcloud and the form and accuracy of the output. These agreements can be listed in an application matrix, which acts as a clear overview of the desired BIM applications for the project.
In the BEP, it's useful to include hyperlinks to best practices and other sources of knowledge, such as the websites of organizations like The BIM Engineers and buildingSMART International. This keeps the BEP easy to read and allows you to quickly access more information when needed.
A checklist of BIM agreements can also be used to ensure that all necessary agreements are complete and to avoid duplications. Completing this checklist is an important starting point for your BIM project.

A BEP (BIM Execution Plan) is a document that outlines the agreements made between the client and the contractor(s) in a BIM (Building Information Modeling) project. The goal of a BEP is to ensure a successful BIM project by establishing clear and optimal cooperation.
The BEP typically includes the following components:
Scope of the BIM Execution Plan: This section describes the specific scope of the BEP, including the phases and disciplines involved, and explains the status of the BEP (e.g., contract document, project team collaboration plan, or both).
1B. Preconditions and Guidelines: If the client sets preconditions for the BIM, these can be named here and/or referenced via a hyperlink to a separate document.
1C. Other Relevant Documents: This section lists any other necessary relevant documents and provides hyperlinks to them.
1D. Definitions: This section provides definitions for key terms used in the BEP.
The BEP is usually completed and maintained by the BIM Director, who works closely with the BIM Coordinators within the project team. The Model BEP is focused on the practical applicability of 3D models and ensuring clear and effective communication within the project team.

The purpose of this chapter is to provide a brief overview of the project for which this BUP (Building Information Modeling (BIM) Use Plan) is being written, and to outline the goals and objectives of the BIM use on the project. In addition, the chapter will outline the matrix that provides an overview of the goals and applications, the phasing of the project, and the agreements regarding the 3D model.

The project is a [insert project description here]. The main points of interest that may affect this plan include [insert list of main points of interest]. For additional information, please refer to the project site at [insert project site URL].

To increase support for the BEP within the project team, it is essential to identify and formulate BIM goals and applications (use goals). These BIM use goals may be different for each user or phase, and it is important to clearly express and describe what the model/information will be used for and what it must meet. The goals and applications determine (in part) the information/data that must be available at certain points in the process, and the BUP outlines which project team members should provide that information.

The matrix in section 3.4 of the BEP provides an overview of the goals and applications involved in the project. For each goal or application, it indicates the phase(s) it applies to and where additional explanations can be found (such as process diagrams, support files, and examples).

The BEP applies to the [insert project phases here]. The phasing of the project can be visualized graphically, such as with a flowchart, with or without a time scale.
The BEP applies to different phases of a project. Two phasing models are indicated as options in the PowerPoint presentation: the hamburger model and the DNR-STB model. The hamburger model consists of a phase in which a "performance model" is developed and a phase in which a "production model" is developed. The DNR-STB model consists of five phases: Preliminary Design, Final Design, Technical Design, Execution Ready Design, and Execution. The choice of phasing model depends on the specific project requirements.
The BEP model offers the opportunity to visualize the phasing of a project, either in the form of a flowchart or a timeline. This helps in illustrating the progression of the project and facilitates a better understanding of the project's milestones and deadlines. Additionally, the visualization of the phasing can be customized to meet the specific needs of the project.

In section 3.6 of the BEP, all agreements regarding the 3D aspect or discipline models to be delivered are outlined. The desired level of information (LOD) of the 3D models per phase is determined based on the requirements of the client, the chosen BIM applications, and any applicable Industry Foundation Classes.
The Industry Foundation Classes declared applicable in this project are [insert list of applicable Industry Foundation Classes]. These Industry Foundation Classes indicate the information that must be added to the models and when, often indicated per phase.
The BEP template contains two sheets for recording modeling conventions, including the file names for all 3D models and agreements regarding the 0-point and coding structure for the project. Additional sheets may be added as needed to record agreements on space coding, the use of the Industry Foundation Classes standard, custom property sets, and more.

In this section, you outline the agreements made between project team members regarding the workflow and delivery of the 3D models and associated data. This can include agreements on things like the timeline for delivering each model, the format in which they will be delivered, and any specific requirements for the models (such as level of detail or accuracy).

In this section, you outline any technical requirements for the project, such as the software and hardware needed to build and view the models, as well as any specific standards that must be followed.

In this section, you describe the training and support that will be provided to project team members to help them effectively use the BIM tools and processes. This may include hands-on training sessions, access to online resources, and ongoing support from BIM experts.
Finally, in this section, you describe the process for reviewing and approving the BEP. This can include a review by the project team, client, and any other stakeholders, as well as a final approval by the project manager. The review and approval process should be clearly defined to ensure that the BUP accurately reflects the needs and requirements of all parties involved in the project.
In this section, you list the final deliverables of the project. The deliverables are the products that the project delivers to the customer. Some of these deliverables are included in the BIM, such as the 3D model, 2D drawings, and documentation, while others are not, such as the as-built drawings, operation and maintenance manuals, and so on. It is important to clearly state what deliverables are included and what is not included in the BIM.

This section is concerned with ensuring that the quality of the deliverables meets the agreed requirements. It describes the procedures and responsibilities for quality assurance and control. Some examples of quality assurance and control procedures include checking the accuracy and completeness of the models and drawings, conducting regular reviews and audits, and testing the models for functionality and performance.

Data management refers to the processes and systems used to manage and store data and information during the project. This section should describe the data management system used on the project, including the type of software, file formats, and naming conventions used. It should also outline the procedures for data backup, archiving, and sharing, as well as the responsibilities for managing and updating the data.

In this section, you describe the collaboration and workflow processes used on the project. This includes the roles and responsibilities of each team member, the communication channels used, and the procedures for resolving conflicts and issues. The section should also describe the methods used to ensure consistency and coordination between the different teams, such as the use of coordination models and regular meetings.

This section deals with the security of the information and data used in the project. It should describe the procedures and measures taken to protect the data and information, such as encryption, firewalls, and access controls. It should also outline the responsibilities of each team member for ensuring the security of the information and data.

The conclusion provides a final summary of the BEP and its importance for the success of the project. It should emphasize the importance of following the agreements and procedures outlined in the BUP and the role that the BUP plays in ensuring the project runs smoothly and successfully. The conclusion should also provide a final reminder of the responsibilities of each team member and the importance of good communication and collaboration throughout the project.

In conclusion, outsourcing your project to BIM Engineers with a BIM Execution Plan (BEP) will significantly enhance the success of your building information modeling (BIM) project. A BEP outlines the plan for how BIM will be utilized throughout the project and defines the roles and responsibilities of each stakeholder. It is essential to have a well-structured BEP that is tailored to the specific needs of your project. The BEP typically includes key components such as goals and applications, phasing, 3D modeling, communication, tasks and responsibilities, and information delivery. The BEP is maintained by the BIM Director, who works closely with BIM Coordinators to ensure clear and effective communication within the project team. By outsourcing to BIM Engineers and including a BEP in your project, you can ensure a smooth and successful BIM project outcome.
Copyright © 2024 The BIM Engineers. All Rights Reserved | Design & Developed by Prettify Creative