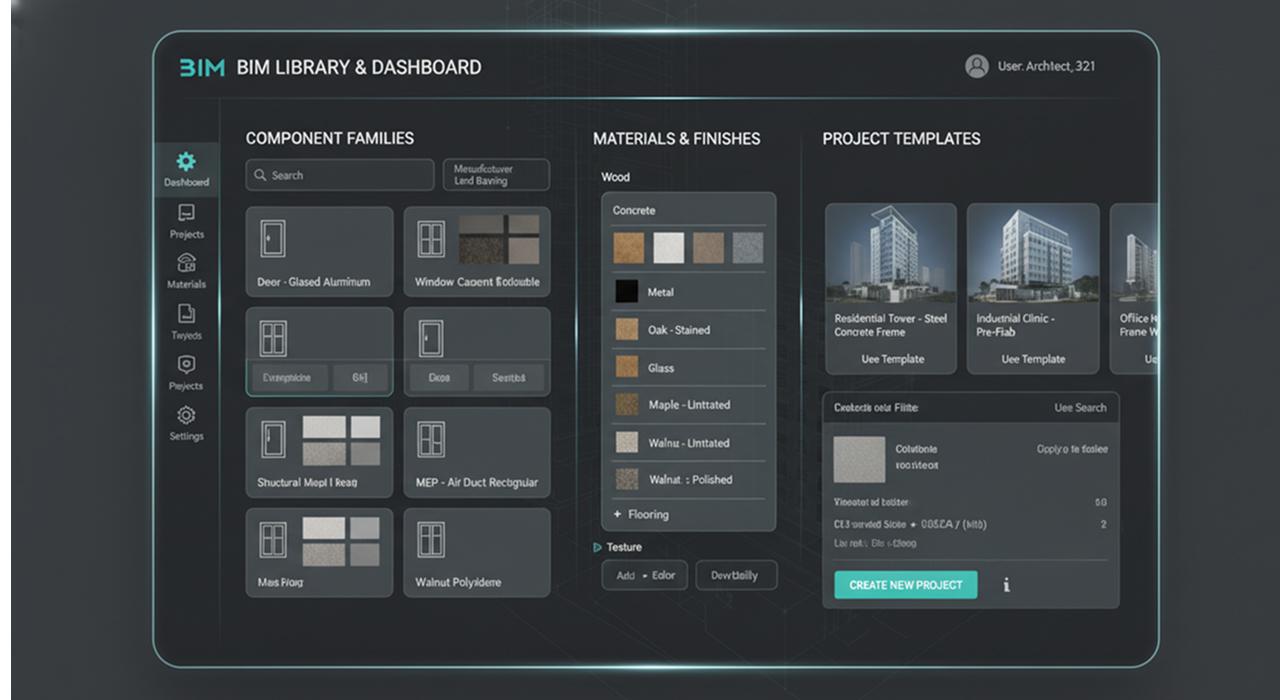


BA BIM (Building Information Modeling) template or database is a collection of standard or pre-defined BIM models, components, and other information that can be used as a starting point for creating new BIM models. These templates and databases are typically developed and maintained by organizations or industry groups, and are designed to be used by BIM software users to save time and improve the consistency and quality of their BIM models.
Our experienced team is an expert in creating dynamic project templates using Revit where BIM objects are parametric in nature.
The BIM Engineers has helped numerous clients from different regions through pre-existing and newly created accurate BIM Templates and databases.
Database and content libraries allow you to use the data in any project to help the production process with forecasting, automating, calculating, and executing.
A BIM (Building Information Modeling) template or database is a collection of standard or pre-defined BIM models, components, and other information that can be used as a starting point for creating new BIM models. These templates and databases are typically developed and maintained by organizations or industry groups, and are designed to be used by BIM software users to save time and improve the consistency and quality of their BIM models.
Copyright © 2024 The BIM Engineers. All Rights Reserved | Design & Developed by Prettify Creative