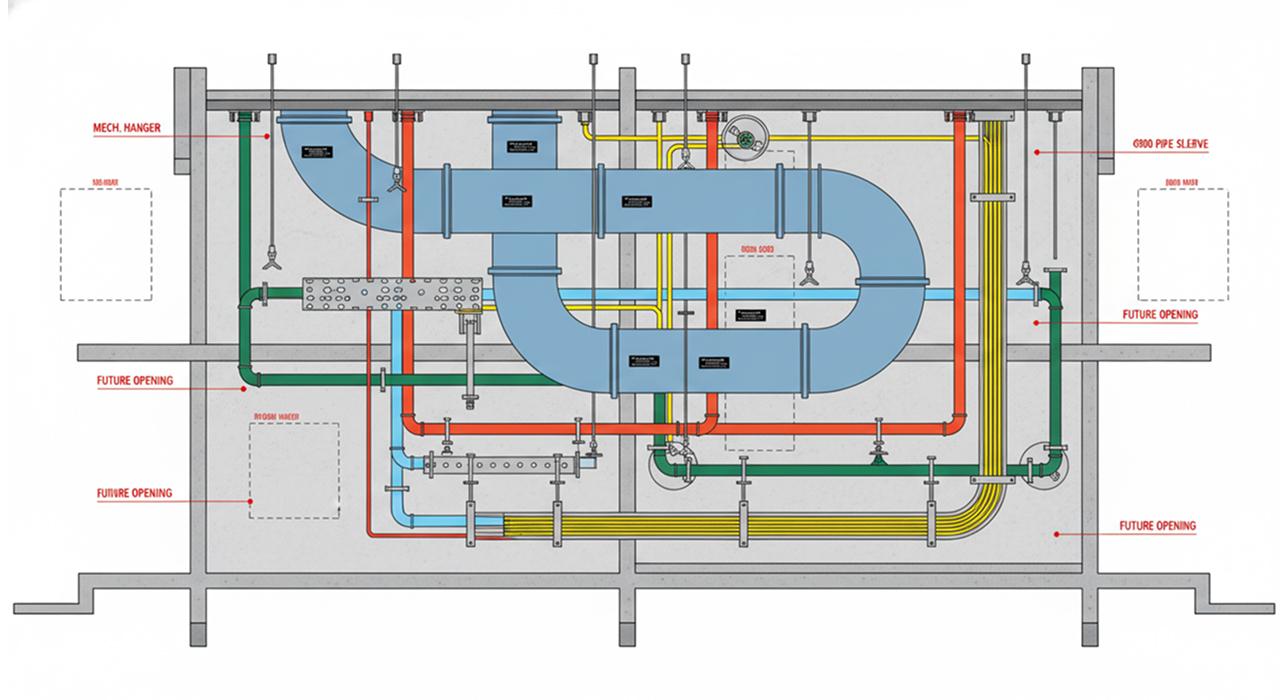


The BIM Engineers provide Builders Works/Block Out drawings with high-quality details.
We provide Block Out drawings with specific clearances for the openings as per construction codes.
BIM models are of no use if the hangers are not coordinated; We provide fully coordinated BIM models as per industry standards to avoid construction conflicts and delays.
Copyright © 2024 The BIM Engineers. All Rights Reserved | Design & Developed by Prettify Creative