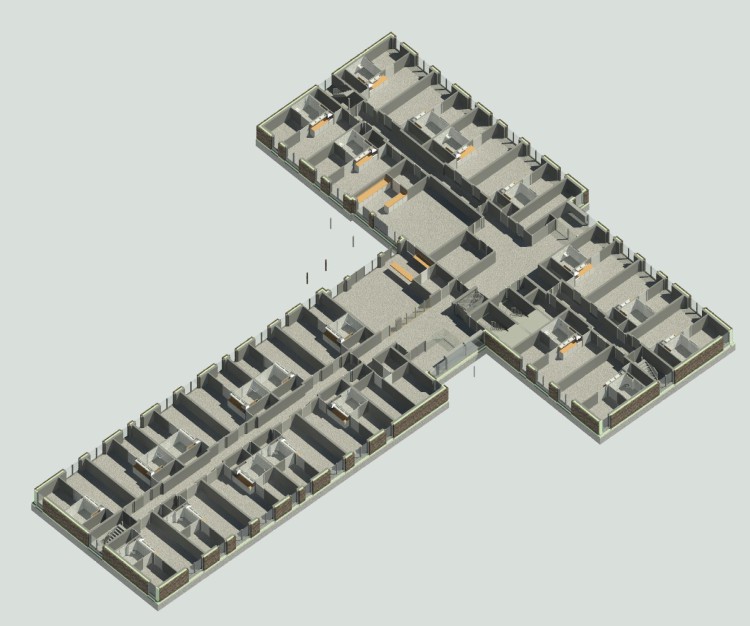



MEP BIM (Mechanical, Electrical, and Plumbing Building Information Modeling) is a type of BIM that includes detailed information about the building's mechanical, electrical, and plumbing systems and components. This type of BIM is typically included in a Level 3 BIM model, which is a highly detailed and accurate digital representation of the building or infrastructure project.
To create an MEP BIM model, designers and engineers typically use specialized software and tools to input data about the building's design and construction, including the dimensions and properties of its MEP systems and components, the materials and finishes that will be used, and the performance and operating characteristics of the systems. This information is then used to generate a digital model of the building's MEP systems, which can be used by all project stakeholders to support decision making, coordination, and communication throughout the project.
For example, an MEP BIM model can be used to evaluate the performance, efficiency, and reliability of the building's MEP systems, and to identify potential issues or problems with the design. This can help to support the development of more effective, efficient, and sustainable MEP designs, and to avoid costly errors or problems during the construction process.
Overall, MEP BIM involves the creation of a digital model of the building or infrastructure project that includes detailed information about its MEP systems and components, and the use of that model to support the design and construction of the building.
An MEP BIM model can be used to evaluate the performance of the building's MEP systems by using specialized software and tools to simulate the operation of the systems under different conditions, and to analyze the results of the simulation.
To use an MEP BIM model to evaluate the performance of the building's MEP systems, designers and engineers can take the following steps:
Overall, to use an MEP BIM model to evaluate the performance of the building's MEP systems, you can input detailed and accurate information about the systems and components, use specialized software and tools to generate a digital model of the systems, simulate the operation of the systems under different conditions, and analyze the results of the simulation to identify opportunities for improving the performance of the systems. This can help to support effective decision making, coordination, and communication throughout the project.
To use MEP BIM for mechanical design and simulation, you will need specialized software and tools that are specifically designed for building design and modeling, as well as for mechanical engineering and analysis. Some of the most common types of software used for MEP BIM mechanical include:
To use these software tools for MEP BIM mechanical, designers and engineers typically input data about the building's design and construction, including the dimensions and properties of its mechanical systems and components, the materials and finishes that will be used, and the performance and operating characteristics of the systems. The software then uses this data to generate a digital model of the building's mechanical systems, which can be used to visualize and evaluate the design, and to support coordination and communication among project stakeholders.
To use Electrical BIM, you will need specialized software and tools that are specifically designed for building design and modeling, as well as for electrical engineering and analysis. Some of the most common types of software used for Electrical BIM include:
To use these software tools for Electrical BIM, designers and engineers typically input data about the building's design and construction, including the dimensions and properties of its electrical systems and components, the materials and finishes that will be used, and the performance and operating characteristics of the systems. The software then uses this data to generate a digital model of the building's electrical systems, which can be used to visualize and evaluate the design, and to support coordination and communication among project stakeholders.
o use Plumbing BIM, you will need specialized software and tools that are specifically designed for building design and modeling, as well as for plumbing engineering and analysis. Some of the most common types of software used for Plumbing BIM include:
To use these software tools for Plumbing BIM, designers and engineers typically input data about the building's design and construction, including the dimensions and properties of its plumbing systems and components, the materials and finishes that will be used, and the performance and operating characteristics of the systems. The software then uses this data to generate a digital model of the building's plumbing systems, which can be used to visualize and evaluate the design, and to support coordination and communication among project stakeholders.
Overall, to use MEP BIM, you will need specialized software and tools that are specifically designed for building design and modeling, as well as for plumbing engineering and analysis. These software tools will allow you to input data about the building's design and construction, and to generate a digital model of the building's plumbing systems that can be used to support the design and construction of the building.
Copyright © 2024 The BIM Engineers. All Rights Reserved | Design & Developed by Prettify Creative