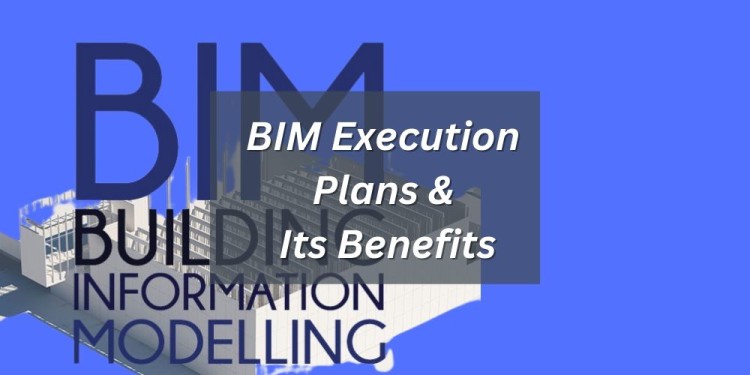



Level of Detail (LOD) in Building Information Modeling (BIM) refers to the level of specificity, accuracy, and completeness of information included in a virtual building model. LOD ranges from basic geometrical information to highly detailed information about the building's components, systems, and equipment.
Each level of detail provides different types of information to support various stages of the design, construction, and operation of a building. For example, LOD 100 may include basic geometry, while LOD 500 may include information about specific finishes, fixtures, and equipment.
The use of different levels of detail in BIM helps to ensure that the right amount of information is provided at the right time to support informed decision making throughout the building life cycle. It also helps to manage the complexity of the virtual building model and to reduce the risk of errors or omissions.
In general, the higher the level of detail, the more complete and accurate the information in the virtual building model. However, it is important to strike a balance between detail and efficiency, as overly detailed models can be time-consuming to create and difficult to maintain.
The use of standardized LOD definitions, such as the BIM Level of Detail Specification developed by the American Institute of Architects (AIA), helps to ensure consistent and interoperable information in BIM projects.
The Level of Detail (LOD) in Building Information Modeling (BIM) is usually classified into five levels, each representing a different level of detail and information included in the virtual building model:
This level includes basic geometric information of the building, such as the outline, number of floors, and overall shape. This level is usually used early in the design process to establish the basic form of the building.
This level includes information about the structural and architectural elements of the building, such as walls, roofs, and windows. This level is used to establish the basic layout of the building and to identify the basic elements of the building's envelope.
This level includes information about the building's systems and services, such as electrical, mechanical, and plumbing systems. This level is used to establish the basic design of the building's systems and to identify the key components and their locations.
This level includes information about specific equipment and finishes, such as specific types of light fixtures, flooring, and wall coverings. This level is used to establish the detailed design of the building's components and to specify their characteristics.
This level includes information about the building as it was built, including detailed measurements, materials, and other information that represents the actual construction. This level is used to verify the accuracy of the virtual building model and to support maintenance and operation activities.
In conclusion, contact The BIM Engineers to get this service in the most professional manner. They have a thorough knowledge of designing, construction, and management of buildings. Their expertise in virtual building models helps to reduce errors, improve efficiency, and ensure that the building is constructed according to the design specifications. To become a BIM Engineer, it is important to have strong technical and computer skills, as well as a solid understanding of building codes and regulations, which our engineers have. With the increasing use of BIM in the construction industry, the demand for BIM Engineers is expected to continue to grow in the near future.
Copyright © 2024 The BIM Engineers. All Rights Reserved | Design & Developed by Prettify Creative