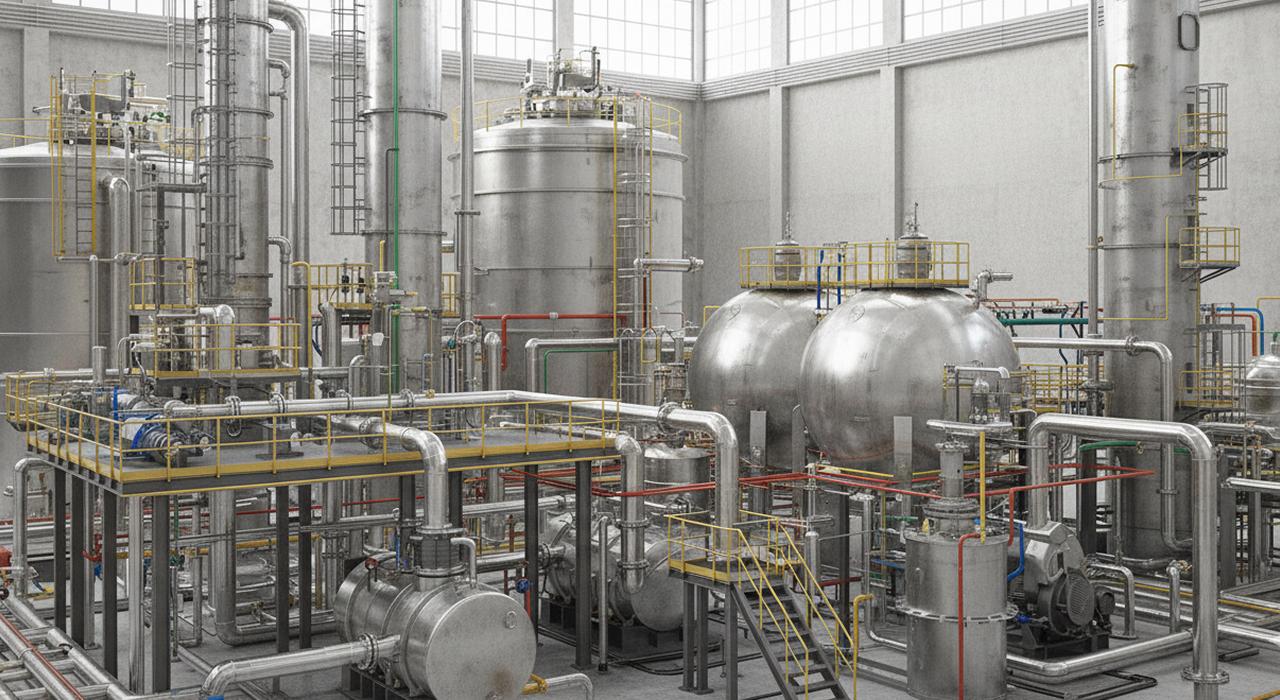


Plant Engineering professionals are facilitated by BIM to design and manage all the project information enabling them to produce accurate data with minimum time and cost.
The BIM Engineers use plant 3D an Autodesk suite tool that enables them to collaborate with other BIM tools, creating Plant 3D PMS specs with global standard fittings, symbols, legends, and style for P&IDs and Isometric.
Process Piping:
Piping systems that convey chemicals under pressure or vacuum. It also is used to describe utility piping systems that are used in or in support of a chemical process, it can consist of interconnected piping systems such as tubing, pipes, pressure hoses, valves, separators, traps, flanges, fittings, gaskets, strainers, and other components. These piping components can be placed together to move, mix, separate, stop, distribute, or control the flow of fluids. Process piping is commonly used in the semiconductor, chemical, paper processing, petroleum refinery, pharmaceutical, and textile industries.
Piping Design:
Designing of piping system for both brown and green field project with all compliance with global standards using various tools like Plant 3D Revit PDMS and SP3d with reference piping documents like P&ID, PMS, piping general arrangement drawings, Pipe span chart, specs table, and Insulation specification, Once the 3d Design has been completed with aligning to all the above documents it goes for client review and approval.
Copyright © 2024 The BIM Engineers. All Rights Reserved | Design & Developed by Prettify Creative