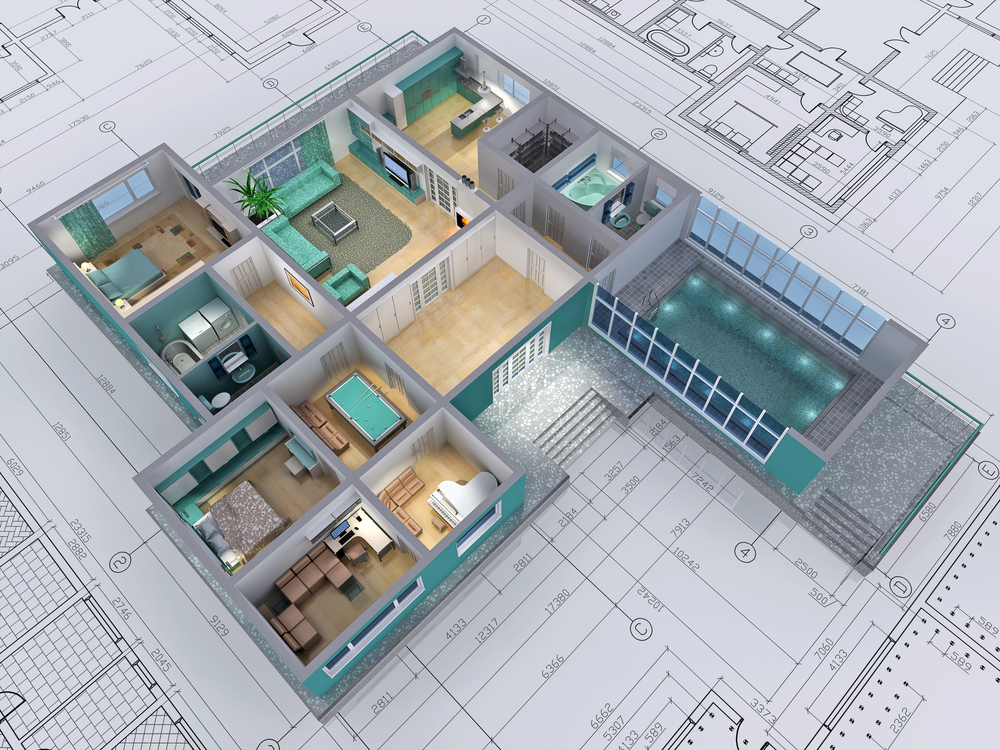


Building Information Modeling (BIM) is a digital representation of a building's physical and functional characteristics. It is a way of creating a virtual model of a building, which can be used for design, planning, construction, and management. BIM can be used for interior design by creating detailed models of the building's interior spaces, including information about the dimensions, materials, and finishes of those spaces. This can help interior designers to visualize and understand the building in greater detail, and to make more informed and strategic design decisions.
The design process is the first step in the development of the procedure to construct a building using a proper and more methodical layout. Building information modeling allows designers to arrange the documents and prepare the drawings throughout the design phases. By advancing talent and expertise, this technology and innovation will be able to increase the performance of interior design services. These studies classify the components of services in interior design and assess the value of BIM in the design process for the interior design sector. BIM is essential for industry participants to be the best at implementing technologies for building.
With innovation and new technology, interior designers are obliged to comprehend the core and implementation of building details in design effectively in BIM. Interior designers portray a building as the inner space with the concrete scale to manipulate the design components for instance wall, ceiling, and floor. Interior designers have to be distressed about human ergonomics to certify the working and purposeful space.
Copyright © 2024 The BIM Engineers. All Rights Reserved | Design & Developed by Prettify Creative