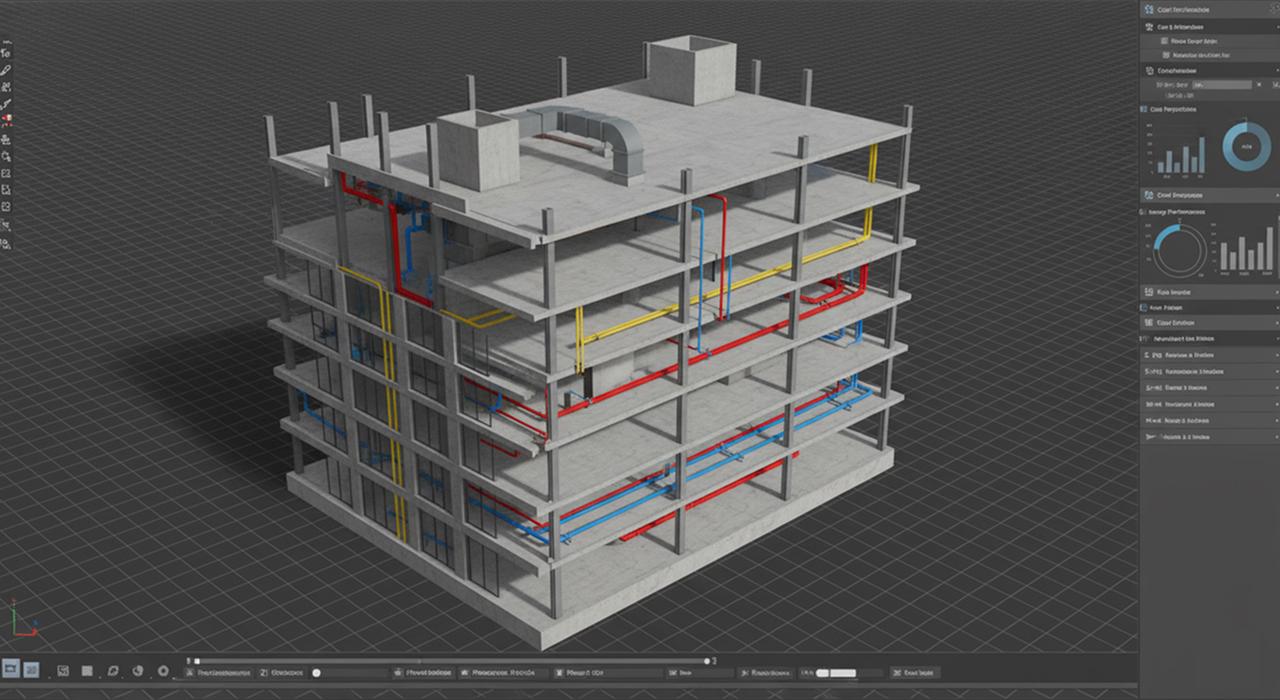


4D, 5D, 6D, and 7D BIM models may be preferred over 3D models for their ability to improve collaboration and coordination, better planning and scheduling, enhanced visualization and communication, and overall benefits for the efficiency, quality, and sustainability of a building project.
Copyright © 2024 The BIM Engineers. All Rights Reserved | Design & Developed by Prettify Creative