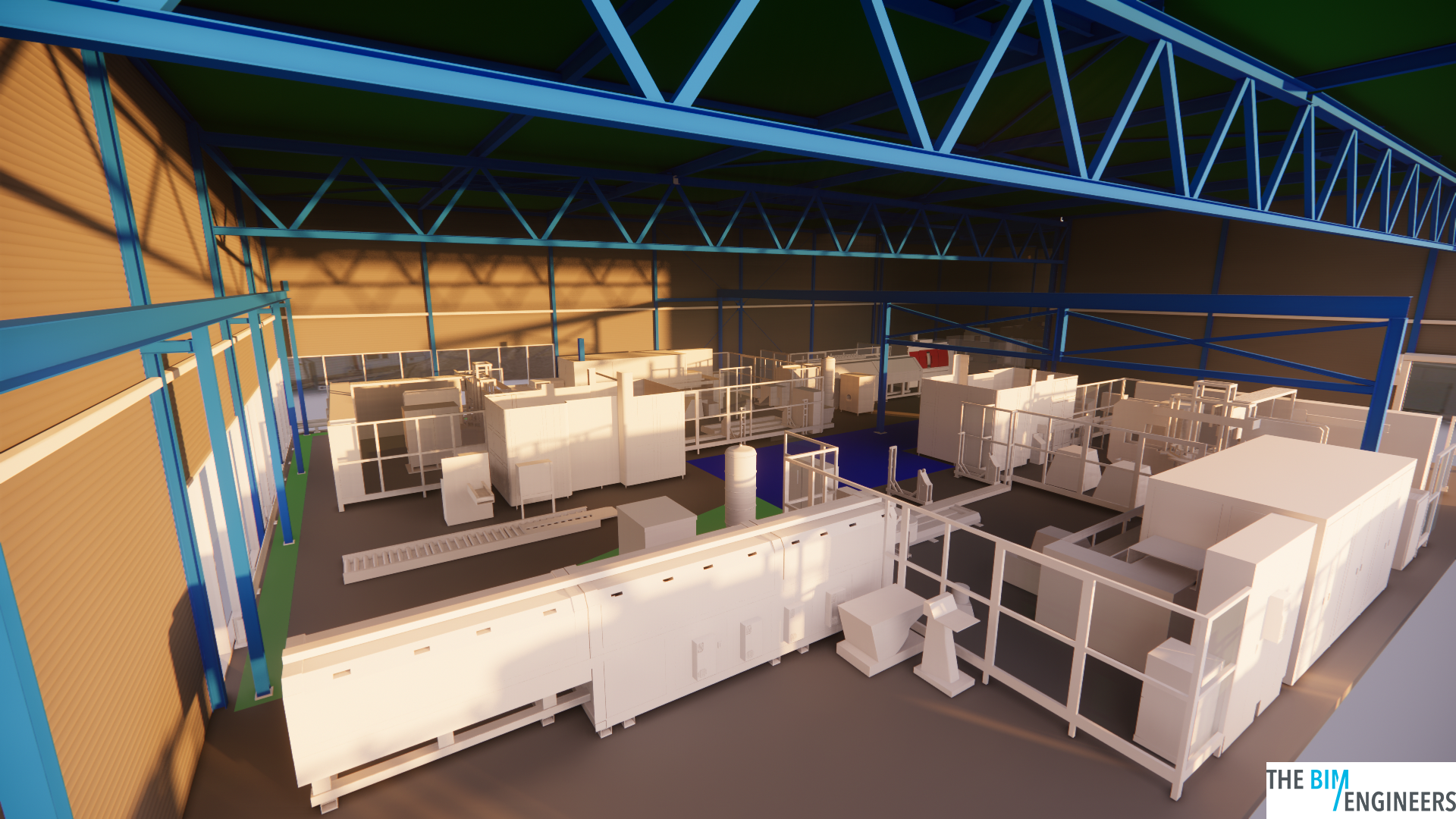


A Fabrication drawing is optimized to provide all the information needed by the fabricator to accurately manufacture or assemble the spool.
We at The BIM Engineers are skilled at generating fabrication drawings and Spool maps adhering to the regulatory codes.
Our drawings guide and enables the fabricators and installers to receive all information necessary for accurate manufacturing.
Copyright © 2024 The BIM Engineers. All Rights Reserved | Design & Developed by Prettify Creative